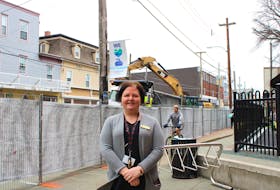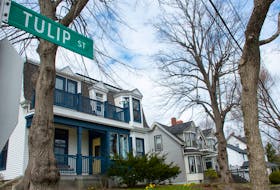Development proposals that will significantly change the look and feel of a one-hectare Halifax block of land at the corner of Spring Garden Road and Robie Street passed an important hurdle at regional council Monday evening.
Council voted unanimously to OK changes to the municipal planning strategy and the land-use bylaw for Halifax peninsula that would facilitate projects proposed by two separate developers that will create four towers that stretch up to 27 storeys in height.
“I feel like I’ve just been beaten over the head several times,” said retired university professor Larry Haiven, one of more than a dozen speakers at Monday’s public hearing before council.
“You go to these meetings and you say your piece. I would have expected at least some councillors to vote against it, but the fact that it was unanimous was a slap in the face.”
That slap will set the stage for developers Dexel and Rouvalis to work on separate development agreements with the municipality for the two projects, which include the alteration, moving and destruction of a number of buildings in the block bordered by Spring Garden, Robie, and College and Carlton streets. The combined projects would include 650 apartments, 60,000 square feet of office space, 50,000 square feet of commercial space and 700 parking spaces.
The developers have scaled down the height of the four towers, after originally proposing towers of 30, 26, 20 and 16 storeys.
“The interesting thing about that area is that there are already highrises in there,” said Coun. Tim Outhit (Bedford-Wentworth). “It’s a designated growth area. I support densification of that area but I would like to see us get a little more creative with Victorian houses and heritage buildings.”
Development Options Halifax, a volunteer citizens group, has argued that the municipality has ignored two requests by the Heritage Trust to have the area designated a conservation district.
“Twenty of the 44 buildings in the area are heritage and another 11 qualify,” the group said in a past news release. “These proposals will result in 12 buildings being demolished on the last historic neighbourhood on the Halifax Common.”
Haiven and other speakers at the public hearing took up the Development Options Halifax argument that the two developments should have been considered together.
“They voted on both separately,” Haiven said. “Most of the people who spoke made that point. Even though these are separate applications, it’s for buildings on the same city block. Just for convenience, it would have been good for them to put them together, but also because of wind, shadow and all kinds of other things, the physical impact of the developments, you can’t separate them.”
Jenny Lugar, chairwoman of the municipal heritage advisory committee that forwarded the policy-change applications to council, said at a recent committee meeting that the applications must be looked at separately.
“Legally, how we look at this is that these are separate applications and staff cannot anticipate that any of those are going to get passed or approved or that anything is going to happen with either, so they can’t really look at them at the same time,” Lugar said.
Outhit is sympathetic to the idea of considering the developments together.
“In this case, you have two different developers, so that complicates it,” he said. “It’s the same thing on the Bedford Highway as well. This building is only 100 people, this one is only 50 and this one is only 200. Put them all together and you’ve got another 200 people driving on the Bedford Highway. I actually like them to be considered in clusters.”
Haiven directed some of his remarks before council to the 3D model of the block created by Dalhousie University architectural student Hadrian Laing. The model shows the current configuration of buildings, the changes with the proposed developments and Laing’s suggestion for buildings of less height and equal density.
Laing’s 3D modeling has been promoted by the Development Options group.
“We think the city should require 3D models for all major developments in the future,” Haiven said. “People can walk around them. You are not reliant on the renderings of the architects who work for developers.”
Laing wanted to present his model at past council and committee meetings but Haiven said he was ignored.
“That is just rude,” Haiven said. “We’re sometimes chided for the preponderance of older people in these discussions on developments, so a young guy like Hadrian Laing comes forward with some great ideas and he gets ignored.”
Outhit would like to see the proposals tweaked to protect more heritage sites and to preserve more attractive street fronts.
“You definitely want some significant growth in that area,” Outhit said. “Was I in love with the design of the buildings? No, but that is not what we were talking about.”
The development agreements are not expected before council for several months.









